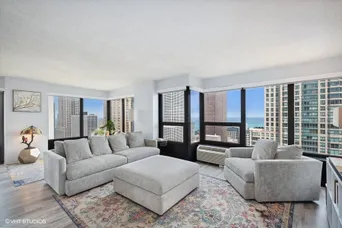- Status Pending
- Price $450,000
- Bed 2
- Bath 2
- Location Near North Side
-

Lauren Shimmon
LShimmon@dreamtown.com -

Kyle Shimmon
kshimmon@dreamtown.com
RARELY Available North East Corner 2 Bedroom, 2 Bathroom Condo with Breathtaking City + Lake Views from Every Room! Split Bedroom Floor Plan on the 55th Floor with In-Unit Laundry & Updates Galore. NEW Luxury Vinyl Wide Plank Soundproof Flooring, Custom Solar Shades Throughout, Freshly Painted, Repainted White Kitchen Cabinetry, All HVACS 4-5 Years New, Fridge 2 Years New, All Other Kitchen Appliances 5-6 Years New. Huge Open Kitchen, Living & Dining Room Perfect for Entertaining & Taking in Stunning Views. Updated Kitchen with 42" Repainted White Shaker Cabinetry, Stainless Steel Appliances, Granite Counters & Huge Breakfast Bar Open to Living Room & Dining Room. Wide Open Living & Dining Room Offers Flexible Layout Possibilities. Large Primary Suite Staged with a King Sized Bed with TWO Professionally Organized Closest Including 1 Huge Walk-In & En-Suite Bath. Second Bedroom Lives Like a Primary Suite with Another Huge Professionally Organized Walk-In Closet. Updated 2nd Bath with Shaker Cabinetry & Granite Vanity. Prime Parking Space Additional $25k. Assessments Include Everything Except for Electric - Bulk Cable Package (Over 180 HD Channels), Internet (250MB), Water & All Building Amenities. Outstanding Amenities Include 24-Hour Doorman, 2 Story Sundeck & Outdoor Pool, Comprehensive Gym, Biz Center, Movie Theater & Party Room. Fantastic River North Location with Everything Right Outside Your Front Door Including the Now Open LifeTime Fitness at One Chicago & Brand New Whole Foods. Everything from The Mag Mile Shopping, to the Best Restaurants in the City & the Lakefront Path.
General Info
- Price $450,000
- Bed 2
- Bath 2
- Taxes $11,807
- Market Time 6 days
- Year Built 1980
- Square Feet 1250
- Assessments $1,311
- Assessments Include Water, Parking, Common Insurance, Doorman, TV/Cable, Exercise Facilities, Pool, Exterior Maintenance, Lawn Care, Scavenger, Snow Removal, Internet Access
- Buyer's Agent Commission 2.5%
- Source MRED as distributed by MLS GRID
Rooms
- Total Rooms 5
- Bedrooms 2
- Bathrooms 2
- Living Room 23X15
- Dining Room 11X11
- Kitchen 11X08
Features
- Heat Electric
- Air Conditioning 3+ (Window/Wall Unit), Zoned
- Appliances Oven/Range, Microwave, Dishwasher, Refrigerator, Washer, Dryer, All Stainless Steel Kitchen Appliances
- Parking Garage
- Age 41-50 Years
- Exterior Concrete
- Exposure N (North), E (East), City, Lake/Water
Mortgage Calculator
- List Price{{ formatCurrency(listPrice) }}
- Taxes{{ formatCurrency(propertyTaxes) }}
- Assessments{{ formatCurrency(assessments) }}
- List Price
- Taxes
- Assessments
Estimated Monthly Payment
{{ formatCurrency(monthlyTotal) }} / month
- Principal & Interest{{ formatCurrency(monthlyPrincipal) }}
- Taxes{{ formatCurrency(monthlyTaxes) }}
- Assessments{{ formatCurrency(monthlyAssessments) }}
































































